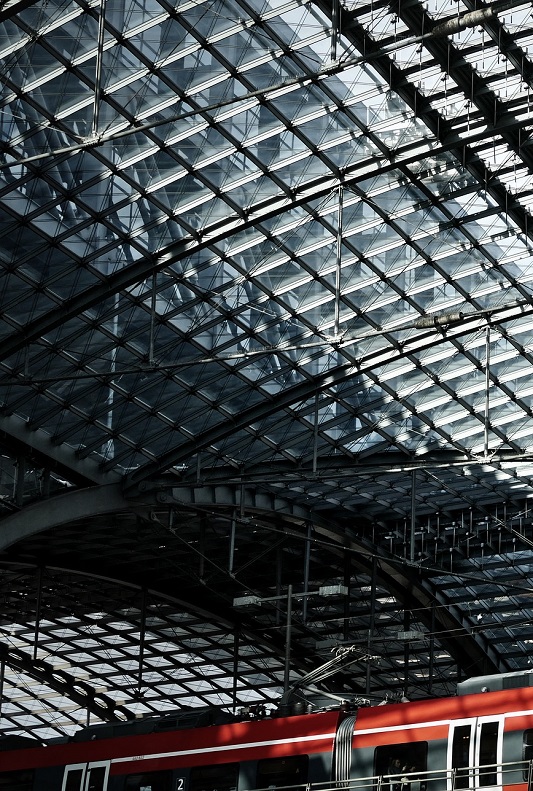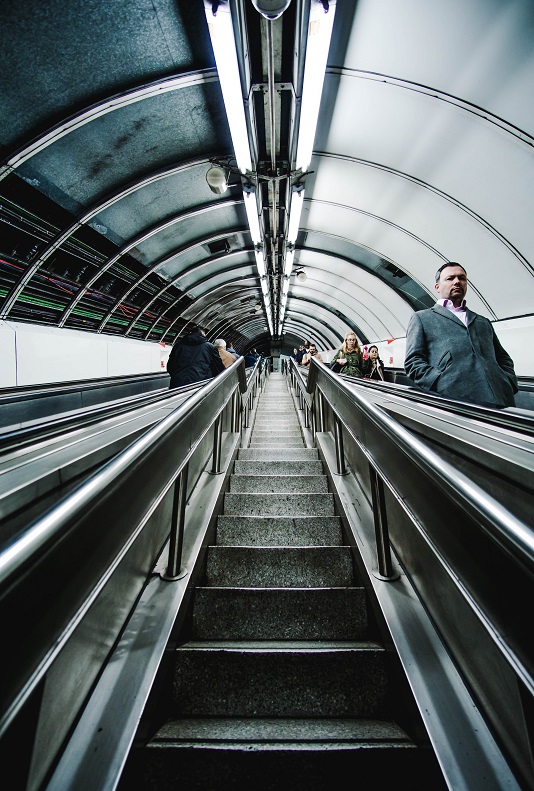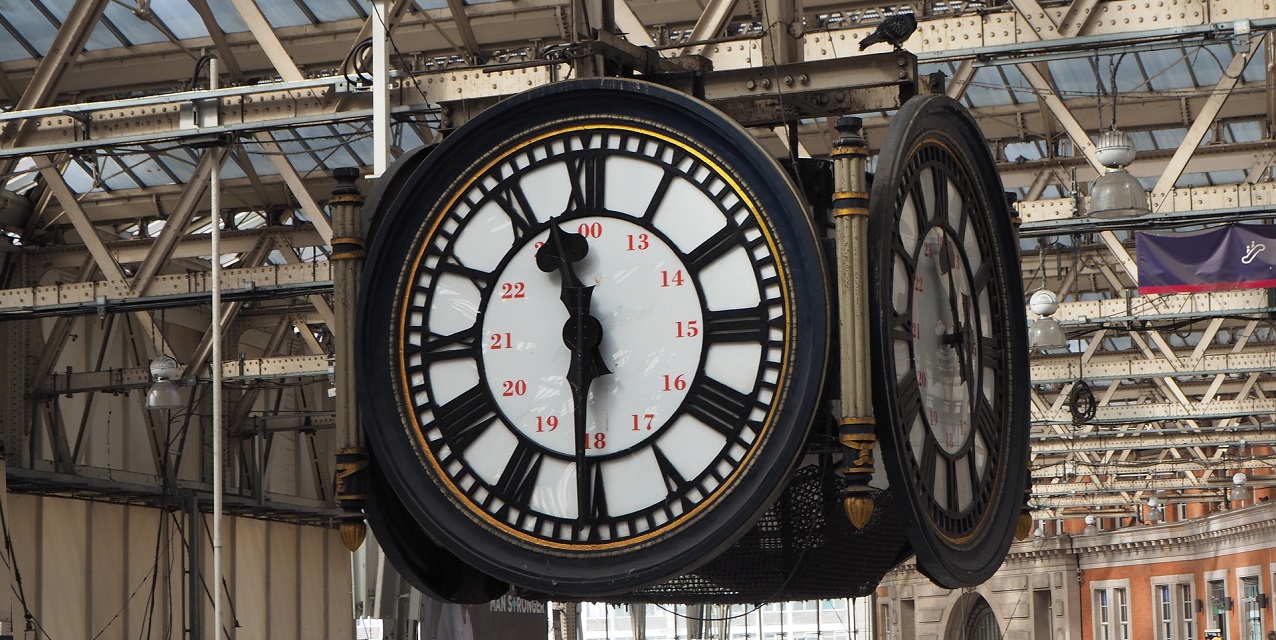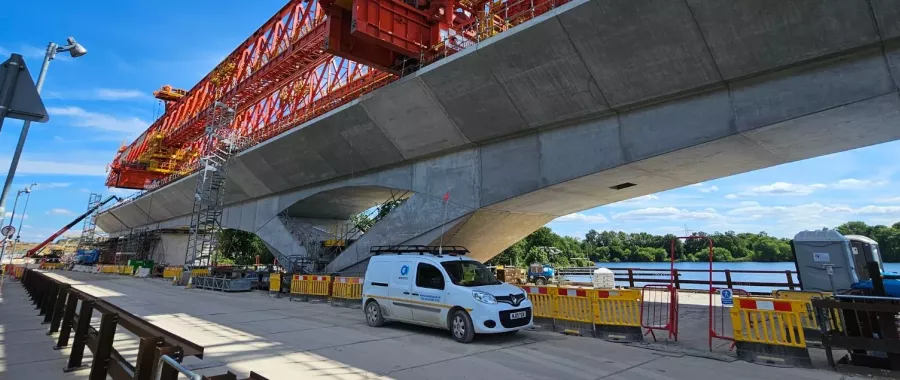SOCOTEC Monitoring – formerly ITM Monitoring - has been contracted by ISG to carry out monitoring and surveying works during the remodelling of Waterloo’s International Terminal (WIT) as part of the wider Waterloo Retail Scheme being developed by regeneration specialists LCR.

Case Study
Site background

London Waterloo is the busiest railway station in the UK, serving approximately 100 million passenger journeys annually, and this is set to increase. Network rail is aiming to increase the station’s capacity by 30% by reintegrating the disused international terminal into the rest of Waterloo Station, bringing five former Eurostar platforms back into use for commuter trains and providing additional rail capacity for passengers.
The £800m scheme also includes a 135,000 sq. ft redevelopment of the old border check and lounge areas situated underneath the Eurostar platforms. A total of 40 new retail units will be created across three floors, including a brand-new mezzanine level below the existing platforms.
Once completed, the Waterloo International Eurostar Terminal will be turned into a major central London retail and leisure destination, anchored by a flagship food and cultural market from Time Out.
London Waterloo is the busiest railway station in the UK, serving approximately 100 million passenger journeys annually, and this is set to increase. Network rail is aiming to increase the station’s capacity by 30% by reintegrating the disused international terminal into the rest of Waterloo Station, bringing five former Eurostar platforms back into use for commuter trains and providing additional rail capacity for passengers.
The £800m scheme also includes a 135,000 sq. ft redevelopment of the old border check and lounge areas situated underneath the Eurostar platforms. A total of 40 new retail units will be created across three floors, including a brand-new mezzanine level below the existing platforms.
Once completed, the Waterloo International Eurostar Terminal will be turned into a major central London retail and leisure destination, anchored by a flagship food and cultural market from Time Out.
Challenges faced
The structural modifications to the international terminal include considerable demolition works, strengthening of the existing structure and new construction, such as a lift shaft, loading bay, infill slabs, slab openings and escalator pits, slab extensions and modifications to the layout of existing stair cores. These works have the potential to cause movement of the remaining basement structure and surrounding third-party infrastructure, including Network Rail and London Underground assets. SOCOTEC Monitoring was contracted to carry out structural monitoring, correlation and condition surveys, as well as gauge surveys.
As elements of the surveying works were to be carried out within areas of high population levels, the timing of the surveys had to be planned accordingly. Surveys were completed outside of morning and evening peak hours and at times agreed by the station managers. Work could only commence once passenger movements reduced to acceptable levels, and survey equipment could not be left unattended so as not to impede passenger movements.
Correlation surveys
SOCOTEC Monitoring undertook detailed engineering surveys in order to determine the dimensional relationship of the London Underground sub-surface infrastructure, relative to the WIT Retail Development.
The survey covered the northbound and southbound Bakerloo line tunnels below the development, equating to approximately 150m of each platform and running tunnel. The survey was then related to the site grid and datum system using the supplied topographic survey. It was also related to the London Underground grid and datum system using London Underground control points already present within the infrastructure.
This allowed for an estimated impact as a result of the development works to be determined. Being able to demonstrate the impact on adjacent assets allowed the client to seek the necessary permissions from Network Rail and London Underground to proceed with the project.
In order to guarantee the coordinate relationship and orientation between the surface and subsurface infrastructure, a closed-loop traverse was completed from the surface control points, through Waterloo Station public access routes and down to the Bakerloo line platform tunnels. The traverse then continued along the Bakerloo line running tunnels to Lambeth North Station, up through the station to street level and back again to the site starting control points.

Case Study
Gauge surveys

Following the completion of the closed-loop traverse, and a coordinate relationship having been established, the Bakerloo line platform and running tunnels were surveyed at 5m section intervals. The northbound tunnel required approximately 60m of platform tunnel and 90m of running tunnel to be surveyed, with the southbound tunnel requiring 50m platform tunnel and 100m running tunnel to be surveyed.
London Underground prefers to carry out its own clear route gauge processing and analysis of the gauge data in house, as they have their own specialist personnel to undertake this function. This ensures gauging results are accepted without delay as there is no need for London Underground to carry out a separate verification of the data.
Following the completion of the closed-loop traverse, and a coordinate relationship having been established, the Bakerloo line platform and running tunnels were surveyed at 5m section intervals. The northbound tunnel required approximately 60m of platform tunnel and 90m of running tunnel to be surveyed, with the southbound tunnel requiring 50m platform tunnel and 100m running tunnel to be surveyed.
London Underground prefers to carry out its own clear route gauge processing and analysis of the gauge data in house, as they have their own specialist personnel to undertake this function. This ensures gauging results are accepted without delay as there is no need for London Underground to carry out a separate verification of the data.
Condition surveys
Condition surveys were also carried out in order to determine the existing condition of the platform and running tunnels prior to any works being carried out. A photographic survey record was completed with a London Underground representative witnessing the process. This helped to identify any existing defects, and/or hazards which could then be agreed with the London Underground representative. The resulting document is what will be used as a reference when the post-construction condition surveys are carried out and cross-checked at the end of the project.
By utilising a system of precise level monitoring, SOCOTEC Monitoring can ensure the client is aware of any resulting movements on the basement structure and third-party assets throughout the entirety of the redevelopment works.
100 precise levelling points were installed on the basement level, 80 on existing columns and the remaining 20 on existing slabs. They were installed by drilling into the pre-existing parent material and inserted with adhesive to ensure that they remain secure throughout the project. Control stations were then established with grid intersection markers, fixed using the same method as the precise levelling points.
As the positioning of control stations needs to remain consistent throughout the works, SOCOTEC Monitoring had to ensure they were placed in the appropriate locations. Trade contractors had to be able to carry out their setting out for RC columns, steel columns, lift shaft and stair core, levels of new floor slabs and façade finishes, and control stations could not interfere with these. Thus, predictions and planning had to be undertaken in order to determine unaffected areas where the control stations could remain throughout the project.
Three independent base readings were collected using a Leica DNA03 precise levelling instrument and Leica GPCL2 invar bar coded staff and cross-referenced with the installed datum studs. SOCOTEC Monitoring’s site technicians will return to the site every week for 54 weeks in order to carry out new measurements. This data is then processed to spot any deviations from the baseline reading with an accuracy of +\-1mm.
Three of the new WIT platforms opened in 2018, with the remaining two platforms opening earlier this year. The retail development is set to complete and open in 2021.




