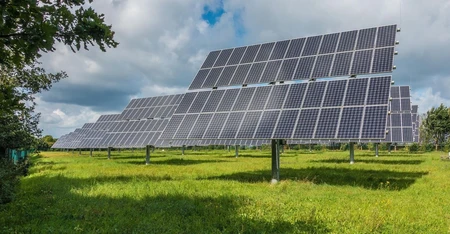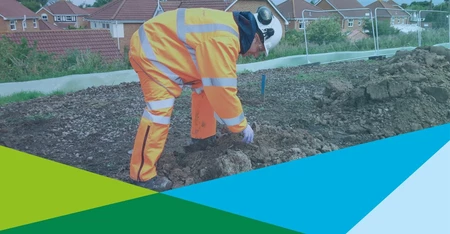Discover our SAP calculation services designed to ensure your building project meets energy efficiency standards and regulatory compliance.
At SOCOTEC UK, we offer comprehensive SAP (Standard Assessment Procedure) calculation services to support your building projects, ensuring compliance with energy efficiency regulations and reducing environmental impact. Whether you're working on a new build, conversion, or an extension, we provide expert guidance to ensure your project meets the necessary standards.
What are SAP Calculations?
SAP calculations are energy assessments required for residential buildings in the UK to measure energy efficiency and environmental impact. These assessments form the foundation for Energy Performance Certificates (EPCs), which are legally required when selling or renting a property. They also help ensure compliance with Part L of the Building Regulations in England and Wales.

Talk to our experts
SAP services we offer
New Build SAP Calculations
Conversion & Extension SAP Calculations
Water Calculations
Overheating Calculations

When Are SAP Calculations Required?
New Builds
All newly constructed residential properties must undergo SAP calculations to meet Building Regulation Part L.
Conversions
When converting a property into residential use, such as transforming a commercial building or splitting a single dwelling into flats.

Highly Glazed Extensions
Extensions with more than 25% glazing may require SAP calculations to balance energy efficiency with the increased heat loss.
SBEM & DSM – Energy Modelling for Non-Residential and Complex Projects
In the UK, every new build must undergo energy efficiency assessments when constructed, sold, or rented out to generate an Energy Performance Certificate (EPC). SAP, SBEM, and DSM are the calculation tools used to assess CO2 emissions for compliance with Part L of the Building Regulations and to generate these EPCs.
While SAP is used for residential buildings, SBEM (Simplified Building Energy Model) and DSM (Dynamic Simulation Model) are primarily used for non-residential projects. The difference between these methods lies in the assumptions about how energy is consumed in the building. For example, the energy consumption in a home is very different from that of a commercial space like a restaurant or office.
Running either a SAP or SBEM calculation early in the design process ensures that sustainability and efficiency are prioritised in construction projects. This helps buildings achieve compliance and improve long-term energy performance.
SAP Rating
By performing a SAP calculation on a property it can be given a rating, this ranges from A-G, both the energy efficiency and environmental impact are given a score from A (best) to G (worst). SAP assessments are the foundation for EPC’s and have become a key measurement tool for efficiency and are now widely used beyond their original scope. EPC ratings are used as the basis for energy efficiency targets, for regulatory requirements such as minimum energy efficiency standards (MEES) for the private rented sector (PRS) and as an eligibility requirement for funding, such as in the Warm Homes: Social Housing Fund (WH:SHF).
The new building regulations came into force for applications made on or after 15 June 2022, the main features of change were improvements to Part L and the introduction of Part F, Part O and Part S.
Part L saw the improvement on Fabric Efficiency Standards for domestic new builds, these are as follows:
- Walls: 0.26 W/(m2 ·K)
- All Roof types: 0.16 W/(m2 ·K)
- Floor: 0.18 W/(m2 ·K)
- Windows: 1.6 W/(m2 ·K)
- Roof Light: 2.2 W/(m2 ·K)
- Doors: 1.6 W/(m2 ·K)
- Air Permeability: 8.0 m3/(h·m2) @ 50Pa
- Part F will look to improve ventilation
- Part O looks to ensure buildings don’t overheat
- Document S covers how a building includes infrastructure for electric vehicles. All new homes will have to have charging points for electric vehicles.
Top Tips
- Seek advice form a SAP consultant before any hard and fast decisions are made and construction begins. Instruct Design Stage calculations early in the design process, ideally once floor plans and build specifications are confirmed. This will enable the consultant to give advice and recommendations to guarantee compliance for the project often saving time and money in the long run.
- Make sure you and your architect is up to date with the current building regulations: https://assets.publishing.service.gov.uk/media/662a2e3e55e1582b6ca7e592/Approved_Document_L__Conservation_of_fuel_and_power__Volume_1_Dwellings__2021_edition_incorporating_2023_amendments.pdf
Learn more
What are SAP Calculations?
SAP calculations are energy assessments required for residential buildings in the UK to measure energy efficiency and environmental impact. These assessments form the foundation for Energy Performance Certificates (EPCs), which are legally required when selling or renting a property. They also help ensure compliance with Part L of the Building Regulations in England and Wales.
How SAP Calculation works?
SAP (Standard Assessment Procedure) calculations are used to measure the energy efficiency and environmental impact of a home. They give a score that shows how well a home uses energy and how much carbon dioxide (CO2) it produces.
Key Factors in SAP Calculations:
- Building Structure: How well the house is insulated (walls, windows, roof, floors).
- Heating System: Type of heating (e.g., gas boiler, heat pump) and how efficient it is.
- Energy Use: How much energy the house needs for heating, hot water, lighting, etc.
- Renewable Energy: If the house uses any green energy sources like solar panels.
- Ventilation: How well the house is sealed and how air circulates.
Rating Scale:
- A-G Rating: Both the energy efficiency and environmental impact are given a score from A (best) to G (worst).
In short, SAP calculates how energy-efficient a home is and how much it harms the environment. This is used for creating Energy Performance Certificates (EPCs), which are required for selling or renting homes in the UK.
How SAP Works?
- Energy Demand: SAP calculates how much energy the home needs to stay warm.
- CO2 Emissions: It then calculates how much carbon dioxide the home releases based on the energy used.
- Efficiency Score: The home gets a score based on how efficient it is (Energy Efficiency Rating or EER).
- Environmental Impact: It also gets a score for how much CO2 it emits (Environmental Impact Rating or EI).
Who Needs SAP Calculations and Why?
SAP calculations are a critical part of the building process for residential properties, whether new builds, conversions, or significant renovations. They ensure that your project meets energy performance standards, helping reduce carbon emissions and energy costs.
Why Are SAP Calculations Important?
- Energy Efficiency Compliance: Ensure your building meets UK energy efficiency standards.
- Environmental Impact: Reduce carbon emissions and contribute to national climate goals.
- Cost Savings: Energy-efficient homes benefit from lower energy bills, improving marketability
- Certification: Essential for obtaining an EPC, which is required for selling or renting
When Should You Instruct a SAP Calculation?
SAP calculations should be instructed early in the design process, ideally once floor plans and build specifications are confirmed. This enables us to provide advice and recommendations to ensure your project meets energy efficiency standards in a cost-effective way. Our team will work with you to produce Design Stage SAP Calculations and Compliance Summaries, typically required before building works commence.
What Information Do We Need?
To carry out an SAP calculation, we’ll need:
- Floor plans, cross sections, and elevations
- Build specifications
- Details of heating and hot water systems
- Lighting efficiency data
- Renewable energy technologies (if applicable)
- Air permeability and ventilation information
What's Included in Our SAP Service?
- Expert consultancy and advice to achieve Building Regulation compliance
- Lodgement fees
- Required documentation for building control, including:
- Predicted Energy Assessments (PEA)
- SAP Summary Report
- U-value Calculations
- On Construction Energy Performance Certificate
- Compliance Report (for new builds)
- Excess Glazing Report (for highly glazed extensions)
When Are SBEM or DSM Calculations Required?
SAP Calculations (for dwellings/residential)
SAP calculations are used to assess the energy consumption and efficiency of new build dwellings. For apartment blocks or flats, each individual dwelling requires its own SAP calculation.Note: SBEM calculations are needed for communal areas within residential developments, such as laundry rooms, shared facilities, and passageways. These types of projects often require a combination of both SAP and SBEM calculations.
SBEM Calculations (for non-residential)
Non-residential buildings using energy for heating and lighting must undergo an SBEM calculation. This is particularly relevant for new builds, conversions, or first-time fit-outs where indoor climate conditioning systems such as heating, air conditioning, or ventilation are in use.Dynamic Simulation Modelling (DSM)
DSM is an advanced tool used for more complex buildings or projects requiring a highly detailed energy performance analysis. Unlike SBEM, DSM takes into account dynamic factors such as occupant behavior and weather patterns, offering a more precise analysis of the building's energy usage over time.SBEM is suitable for straightforward projects, while DSM is required when an in-depth, dynamic understanding of energy performance is needed, particularly for complex structures or innovative designs.
When are SAP Calculations Required?
SAP calculations are required for new homes, major renovations, and when you need an Energy Performance Certificate (EPC) to comply with building regulations or when selling or renting a property.
Design Stage SAP calculations may also be required as part of a building regulation approval application, this can vary depending on the project and local authority.
When was first SAP published?
In 1994, SAP was first cited in the Building Regulations as the means of assessing the energy performance of dwellings. In 2007 it was adopted as the methodology behind Energy Performance Certificates (EPCs).
Is the SAP same as an EPC?
A SAP is the use of the nationally recognised methodology to produce an energy efficiency calculation for a property, this is then used to produce an Energy Performance Certificate (EPC) for a new build or a conversion.
Who can carry out SAP Calculations?
A SAP assessor is also known as an On Construction Domestic Energy Assessor (OCDEA). They must be accredited and registered with a certification body like Elmhurst.
Want to find out more about our SAP calculation services?
We’re here to help guide your project from design through to completion. Get in touch with us today to discuss your SAP, SBEM, or DSM calculation needs, and let us help ensure your project is energy-efficient, compliant, and future-ready.

SOCOTEC UK & Ireland
Fire Safety and Sustainability Services for Facilities Managers

As a facilities manager, you are responsible for keeping on top of the safety, efficiency and compliance of the buildings in your care. We at SOCOTEC understand how complex this role can be in the ever-changing regulatory landscape.
Our facilities management solutions go beyond ticking compliance requirements. Our experts partner with you to deliver strategies that enhance building performance and sustainability and help create robust fire safety measures or improve on existing plans.
View our brochure now to explore our sustainability and fire safety service offering and see how we can support you with your specific needs.
As a facilities manager, you are responsible for keeping on top of the safety, efficiency and compliance of the buildings in your care. We at SOCOTEC understand how complex this role can be in the ever-changing regulatory landscape.
Our facilities management solutions go beyond ticking compliance requirements. Our experts partner with you to deliver strategies that enhance building performance and sustainability and help create robust fire safety measures or improve on existing plans.
View our brochure now to explore our sustainability and fire safety service offering and see how we can support you with your specific needs.
Related updates on sustainability and energy efficiency

ESOS Action Plan Update Reminder

2025 Compliance Guide to TM44 Air Conditioning Inspections & New Penalty Changes

Waste Classification and Reuse of Soils

TM44 Air Conditioning Inspections

Sustainability Month 2024

Update on EPC Legislation

ESOS Phase 3 Update: Comply by 5 June - Rule Changes







