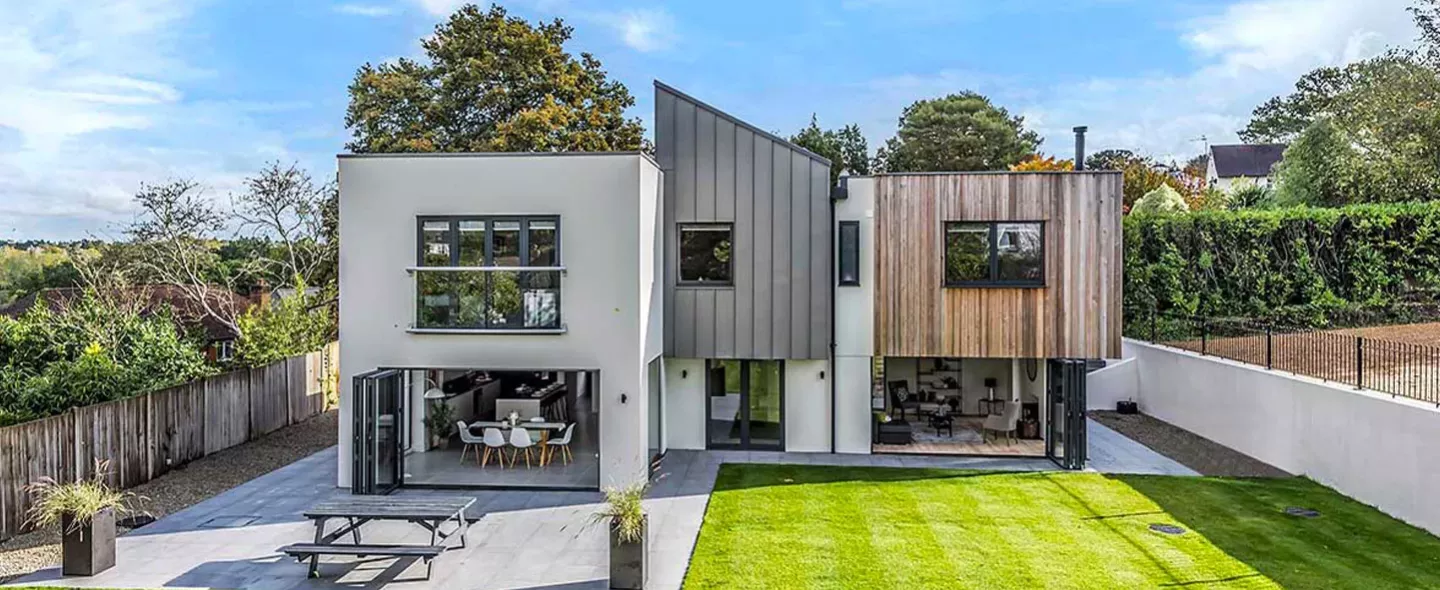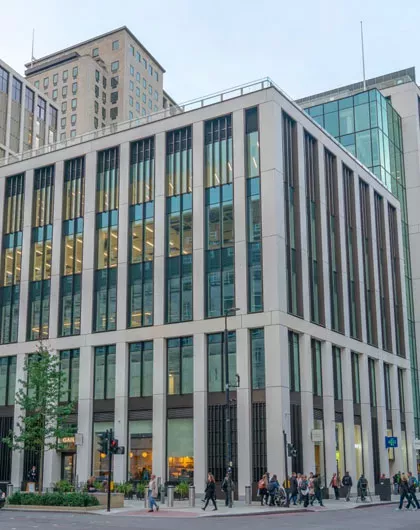Project details
Client: Private
Services: Quantity Surveying
Value: Confidential
Location: Tunbridge Wells, Kent
Contract Form: JCT Intermediate Building Contract 2016
Construction Period: 12 months

Talk to our experts
Project Overview
A single dwelling comprising four bedrooms, three bathrooms, basement cinema, wine cellar and vast living space. Externally the building is finished with render, zinc and larch, complimented by anthracite fenestration and rainwater goods.
As the property is situated at the bottom of a hill it was necessary to install a large retaining wall, surface water attenuation and pumps to discharge the rainwater.
Our Services
When appointed, the project had come to a standstill at approximately 30% completion following the termination of the contractor.
Services provided included reviewing and understanding the information available to appoint a new design team, retendering the remaining works to a new contractor, and organising the connection of the new services to existing infrastructure.
To aid the client's legal team, our team kept records of all activities and costs of remediations required as a result of the previous contractor's failures.
Client Team
Contractor: Holbrook Construction Services
Architect: CL Architects (Folkestone)
Structures: BdR
MEP: Croftons












